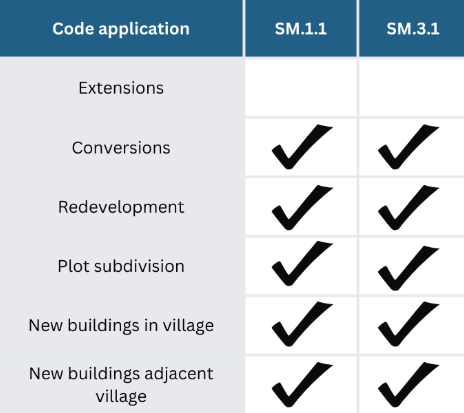Digital Design Codes: Does your area need one?
- Louise Stubbs
- May 15, 2025
- 4 min read
At the end of last year, ONH joined the digital planning revolution! Alongside Neighbourhood Plan websites and digital mapping, ONH now offers digital design codes, and the first of these, the draft Sandleheath Design Code are now published publicly.
What is the purpose of a design code?
A design code establishes local design expectations and sets out illustrated design requirements that provide specific, detailed parameters for the physical development of the area. Each code is intended to guide development proposals (in most cases proposals which require planning permission).
This makes it easier for developers to put forward appropriate designs and for the planning authority to enforce good design standards.
How is a design code developed?
Our team will meet with you to discuss your goals for a design code - for example, to address specific issues of inappropriate design or in anticipation of new developments coming forward. Our qualified planners will visit and research the history and development of the area, looking at historic sources and taking photographs and measurements of the current area. We then help you develop an explicit design strategy – acknowledging that different parts of settlements have different characteristics that are more or less able to accommodate change. This is a key feature of our product offer. This information will be used to create detailed, specified and easy-to-understand design codes.
The next stage of design code development typically follows two routes:
If you are developing the design code as part of a neighbourhood plan: the design code will become part of the plan and be consulted and agreed upon at referendum as part of the Neighbourhood Plan process.
If you are developing the design code as a stand-alone document we will work with you to liaise with the Local Planning Authority about the best process for adding the design code to local planning guidance, for example, through their Local Plan process or as a Supplementary Planning Document.
How can the community be involved?
Each design code typically starts with a guided tour of the area by residents and local representatives. We want to hear from you about the architectural features that you feel are most important. The design code will then go through a draft stage, and is published for public comment. These can be addressed and amendments made to the final code before validation and approval.
Does a design code only cover residential development?
No, it can cover as little or as much as you would like, for example, they can be used to create local policies about shop fronts in town centres, preserving the look and feel of these areas.
Why is a digital design code useful?
As with any digital project, moving your design code online improved accessibility for users, including residents, the local planning authority and developers.
Digital design codes are highly visual, illustrated using photographs of the local area, maps and clear imagery that makes each code requirement and analysis or comparison point with existing sites easy to understand.
Interactive maps are embedded into the digital development plan, allowing users to easily see, zoom in and out, and find the defined areas of character areas, key landmarks, views and other features. Pictures of landmark buildings can be linked to their location allowing users to easily see whether their property is in the vicinity of a particular building.
Accessible design code websites can be easily navigated by those unfamiliar with planning or using assistive technology.
Ultimately a digital design code makes it much simpler for users to discover whether a particular code applies to their property or not. Long term, improving the accessibility of planning information is thought likely to improve compliance with the policies themselves - removing issues with individuals who don't comply purely because they could not access or did not understand whether the code applied to their property or not.
What kind of issues occur in areas without design codes?
Typical issues include inappropriate developments, with incorrect proportions, building lines or materials for their surrounding area. Sometimes these issues can be too small for the Planning Authority to refuse the development, but significant enough that it disrupts the local environment, blocking key views, creating awkward access points, or creating a sense of overcrowding by a sudden change in building height or line at an inappropriate point in the street.
What happens to the design code after they are adopted into the local planning requirements?
A digital policy map of the design code will be produced, this will be given to the Local Planning Authority so that they can incorporate the shapefiles into their own policy mapping - making it easier for everyone to know which design code policies apply where. It also remains important to follow an implementation and monitoring plan.
Depending on the wishes of the original client, the full digital version will also remain available.
Would you like to explore a design code for you area?
Please contact us! We'd be delighted to discuss your project.











Latin fonts are some of the most widely used, but that doesn’t make them boring. They’re versatile, classic, and work well across different media. I’ve used latin font in branding, presentations, and even casual projects, and they always look professional. They’re easy to read, flexible in style, and can adapt to modern or traditional designs. If you need something reliable but still stylish, Latin fonts are a safe and smart choice.